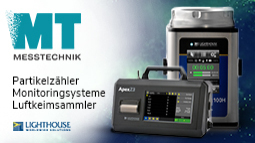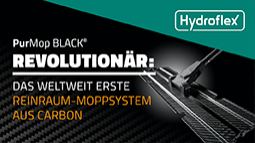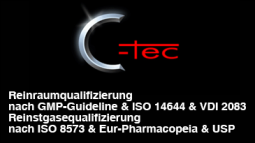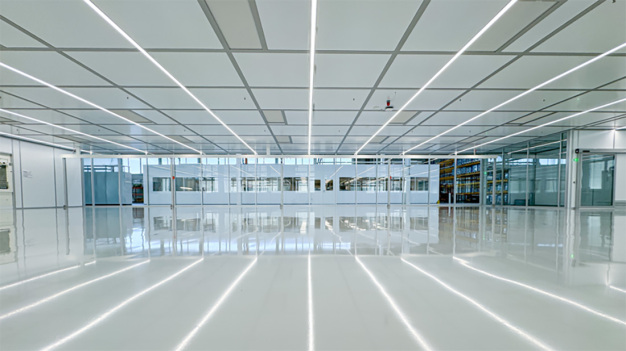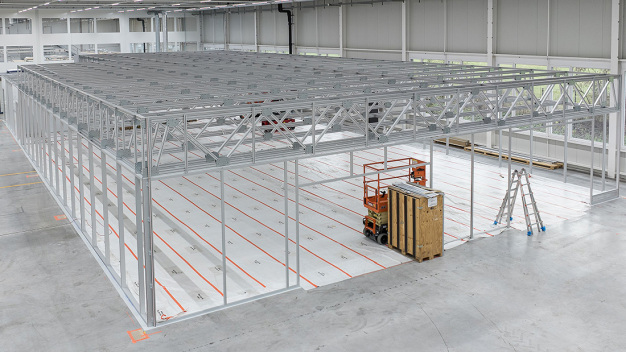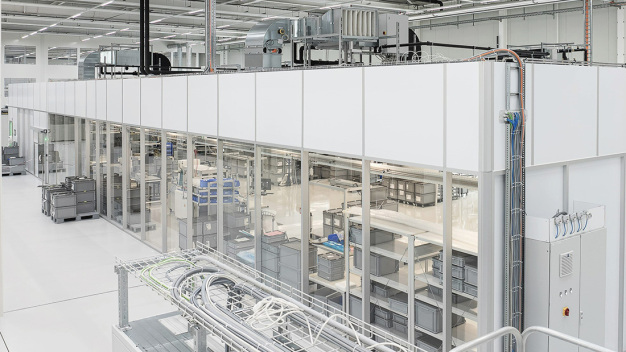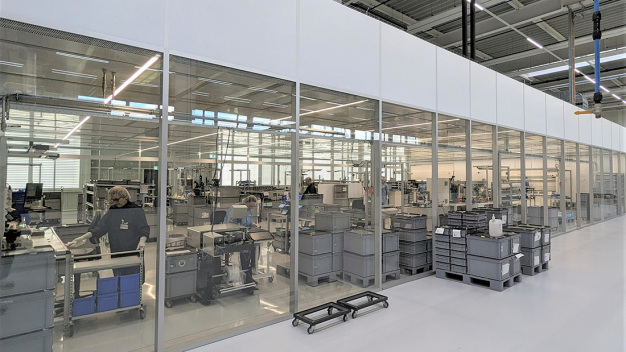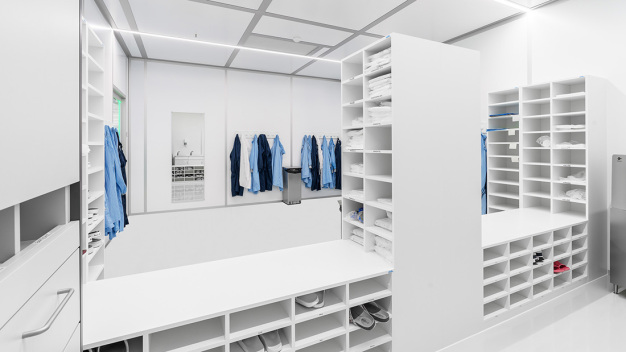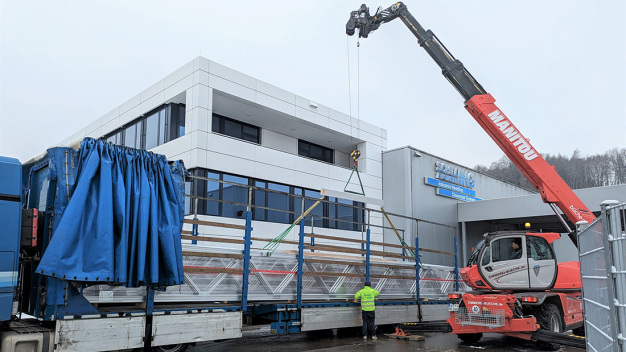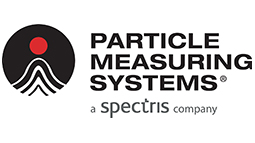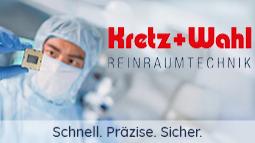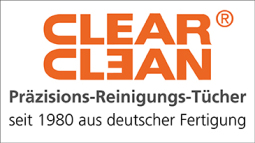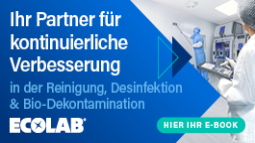- Facilities
Iris Dörffeldt
Modular cleanroom system as a long-term interim solution
As a cleanroom location, GEMÜ Switzerland is the GEMÜ Group's service and competence centre for high-quality plastic solutions with cleanroom requirements.With its high-purity products made of technical and fluoroplastics for the semiconductor, medical and pharmaceutical, food and biotech sectors, the company is experiencing continuous growth and is planning to expand its capacity with an additional plant.Until the new production facility is completed, a clean room with an area of over 500 m² has been set up in a rented hall as a medium-term interim solution.
Expansion of the Emmen plant
At the production site in Emmen, valves and assemblies for the pharmaceutical, microelectronics, solar, semiconductor and medical technology industries are manufactured under clean conditions in accordance with ISO 8 to ISO 6 on an area of more than 5,300 square metres. Due to the growth strategy of the GEMÜ Group, the plant has reached its capacity limits and a major expansion of the production site is planned.
The first phase of the expansion is scheduled for completion in 2030, and until then GEMÜ will have to find an interim solution for the increased space required for clean room production. An additional hall has been rented in the immediate vicinity of the site, providing a further 500 square metres of ISO 8 cleanroom space. The newly installed cleanroom system, which will ideally be relocated to the new site at a later date, is modular in design, allowing for flexible and non-destructive relocation.
Adrian Schilling, Operations Manager at GEMÜ GmbH in Emmen, explains the plans for the next few years: We needed a medium-term solution to expand our production capacity for the next few years before we can move into the new premises of the existing plant. To this end, we have rented a hall in which the valves and assemblies manufactured for the semiconductor industry are assembled and packaged under ISO 8 clean room conditions. For our customers, with their applications and requirements, there can be no compromise when it comes to production cleanliness. This is why we have created a perfect interim solution in the rented hall. Ideally, we would like to continue using the cleanroom system in the future facility, so we looked for a flexible modular system that could be dismantled and reused."
Self-supporting clean room with 16 metre long lattice girders
the cleanroom designed by Schilling Engineering is in line with GEMÜ's modern production environment. Over a length of 35 metres and a width of 16 metres, a continuous area has been created without supports, which allows a very flexible design of workstations and tests. The self-supporting construction of this size was realised with 16 metre long trusses, which were prefabricated by the cleanroom specialist at its factory in Wutöschingen, Baden-Württemberg, and delivered to Emmen in one piece by special transport.
Fully glazed air circulation walls covering the entire front, illuminated LED doors with intuitive user guidance and lighting consisting of flush-mounted integrated LED strips emphasise the modern impression. Adrian Schilling is visibly satisfied with the function and appearance of the new cleanroom system: The system exactly meets our requirements and wishes. We planned the technical concept and design of the cleanroom system in close consultation with Schilling's sales team and project managers. The plans were implemented one-to-one and our production started without any problems. We were impressed with the overall solution and the quality of the cleanroom. I am also pleased that the cleanroom looks really good. It makes a customer visit twice as much fun, as you can show the customer everything in detail from the outside without having to enter the cleanroom. We still had deficits here in the past.“
Cleanroom class ISO 8 is achieved with a total of 27 clean air units, which draw fresh air directly from the hall and feed it into an energy-efficient air circulation system. Air conditioning is provided by a chiller located outside the hall.
The cleanroom system is controlled by the CRControl multi-function tool, which controls and monitors all cleanroom functions, doors and air conditioning. ISO monitoring is also integrated into the control system. Secure remote maintenance via the Internet has been set up to provide fast and flexible assistance in the event of a fault.
Personnel induction for 60 employees
Up to 60 people work in the new cleanroom in three shifts. Staff enter the cleanroom wearing an overall, cleanroom shoes and a hood. A 35 m² airlock area was designed for fast and ergonomic induction. The airlock equipment and furniture were also supplied by Schilling Engineering. The personnel interlocks are equipped with all-glass doors with LED visualisation. The colour of the interlocked doors indicates to staff when a door can be opened.
Next to the personnel sluice is a 12m² goods sluice, which can hold up to six Euro pallets and can be accessed and loaded via automatic sliding doors.
Nine months from order to commissioning
The entire cleanroom system was planned, manufactured, installed and qualified within just a few months. The move to the new facility was completed without delay. Adrian Schilling is delighted with the successful course of the project: ‘The timing of the project was very good. As all the necessary services came from a single source, coordination was simple. It took us nine months from placing the order to final commissioning. We were very satisfied with this and were right on schedule.’
![]()
Schilling Engineering GmbH
Industriestraße 26
79793 Wutöschingen
Germany
Phone: +49 7746 927890
email: info@schillingengineering.de
Internet: http://www.schillingengineering.de
