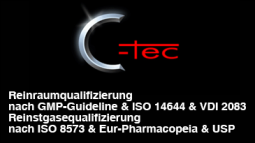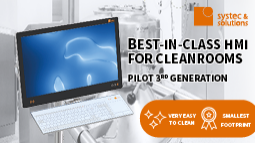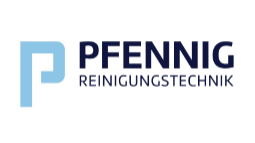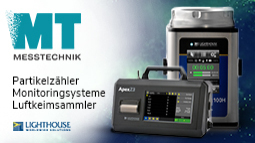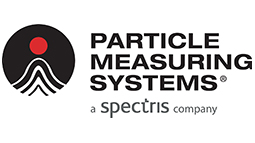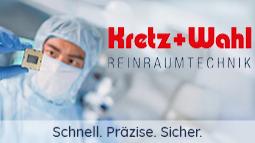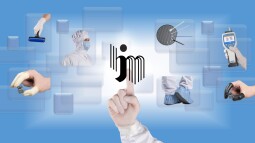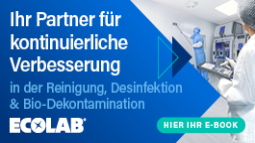- Sauberraum
ENGIE Germany builds production facilities for PAN-BIOTECH in just eight months
ENGIE Deutschland has implemented a new clean room for the production of cell culture media for PAN-Biotech. The result is a solution in which the specified workflow can be optimally implemented. For the employees, the use of the largest possible glass surfaces and the realization of visual axes created a great deal of transparency and a pleasant working atmosphere, according to PAN-BIOTECH Managing Director Thies Blohm. The solution is divided into 27 clean rooms and ancillary rooms of various sizes in classes D-A in accordance with the EC GMP guidelines on an area of around 420 square meters.
Integration into the existing production structure
PAN-Biotech is one of the leading companies for the production of cell culture media, buffer solutions and reagents and works for global customers from research and development as well as pharmaceutical production. Standard products as well as individual solutions are offered. To enable the planned further growth of the company, PAN-BIOTECH needed a new production unit with cold storage cells for warehousing and logistics space.
In the case of the cleanroom, implementation initially proved more difficult than expected. For various reasons, the prioritized areas in the existing building were not suitable for the construction of the new cleanroom building. After a short search, a site with an existing hall was acquired in the immediate vicinity. PAN-BIOTECH first renovated the hall from the ground up and then, with the support of ENGIE Deutschland, completed the interior construction in line with pharmaceutical requirements.
Implementation in just eight months
In close cooperation between the project partners, the cleanroom concept was implemented within a few months. The central element of the new production is the aseptic filling area Fill 1 and Fill 2. These rooms meet the requirements of cleanroom class B, where filling is carried out under laminar flow in cleanroom class A. The cleanroom concept is based on the following areas. The other functional rooms are grouped around this centerpiece: employee entrance with recreation room, changing rooms and toilets, material entrance, preparation, weighing, preparation room, cold room, airlocks and filling. Filling is followed by discharge, packaging and labeling, logistics, and cold storage.
"All rooms are pressure-regulated and overall designed as a pressure cascade," explains ENGIE project manager Horst Lang. This means that the highest overpressure of the plant of 40 Pa. prevails in the central filling rooms; the closer you get to the entrance and exit, the more the pressure drops. A DDC (made by Schneider) is used to precisely regulate the HVAC system, the airlock control system and the integrated automation system, and to continuously monitor the pressure, temperature, humidity and particle parameters. The challenge of the cleanroom system lies in the balancing of the large number of rooms in order to safely ensure the small pressure differences in the range of a few Pascal. In total, the cleanroom area of the new production facility is supplied with 34,300 cubic meters of supply air per hour.
Steel structure and suspended ceiling
To build the cleanroom and accommodate the weights, a steel structure was implemented in the existing hall with the help of a virtual reality simulation. This structure accommodates the modular cleanroom ceiling and components as well as the filter outlets and return air modules newly developed by ENGIE and the air guide aprons in the Fill 1 and Fill 2 areas. To create a pleasant working situation with plenty of visibility, large window areas and glass surfaces arranged along the visual axis characterize the interior of the production facility. This avoids a feeling of confinement, "while at the same time enabling the workforce to keep an overview of the production process and intervene quickly if necessary," says Thies Blohm.
While the bottles or sterile bags for the cell culture media are initially introduced into the system via airlocks and, after filling under laminar flow, leave the system via an automated discharge system, the cell culture media are prepared with "Water for Injection" (WFI) water, which is generated in a side room within the system. PAN-BIOTECH uses a state-of-the-art Reverse Osmosis system to obtain the WFI.
Laminar air flow in filling Fill 1 and Fill 2
Integrated into the cleanroom ceiling are the filter-fan units (FVE), which blow in the supply air filtered with H14 filters laminarly, i.e. in the same direction. At the edge of the rooms are the return air modules with filters and cooling registers, which filter the recirculated air and return it to the TAV (low-turbulence displacement flow) area in a sensitively cooled state. The laminar flow area was restricted with specially developed sliding glass elements, which even when open meet the required protection and cleanroom class A according to GMP and have been confirmed by means of particle measurement and flow visualization. The monitoring of flow velocity, temperature, humidity, pressure and particles is taken over by the integrated monitoring. In addition to the working light in the TAV area, which is integrated in the filter housings, additional UV lights were installed to prevent germ formation.
Virtual Reality (VR) for cleanroom planning
Parallel to the project, the cleanroom facility was virtually implemented in cooperation with the Albstadt-Sigmaringen University of Applied Sciences. The integrated steel structure including the hall was scanned using a 3D laser scanner, which provided helpful data for the subsequent implementation. After construction was completed, the finished plant was then scanned and a tool was created for training purposes. With the support of VR, the overall quality of cleanroom planning will be further improved. Stereovisualization of CAD data and the use of modern virtual reality technology are used to generate representations of rooms and processes in an interactive, virtual environment. "Viewing details and interfaces is possible from any perspective, as is the real-time simulation of machines and processes with variants and alternatives" explains project manager Lang. During audits and other occasions, it is also possible to present cleanroom production without affecting actual production, Blohm is pleased to say.
Ambitious goals successfully implemented
With the newly constructed production facility, Thies Blohm believes PAN-BIOTECH is equipped to meet increasing demand and also, in particular, high regulatory (GMP) requirements. Currently, the company's products are classified according to the regulations for medical technology. In the future, the new clean rooms will also allow the much stricter regulations from the field of pharmacology to be applied. This means that not only the actual production of active ingredients can be carried out in accordance with the relevant GMP standards, but also the production of raw materials such as cell culture media or buffer solutions.
Qualification of the new PAN production to GMP standards for sterile drugs has confirmed that the plant complies with GMP standards and that production is therefore also possible under the stricter regulations, Blohm and Lang said.
In addition, the modular design of the cleanroom system with many standard parts not only enabled the cleanroom to be built quickly, but also allowed additional requirements to be implemented at short notice during the realization phase. The services provided on site, such as hot water supply and the generation of WFI, could thus be integrated smoothly.
The new production area is a particularly future-proof investment, says PAN-BIOTECH Managing Director Thies Blohm, who is equally convinced of the concept and execution. ENGIE's comprehensive service portfolio, including its own refrigeration machine and its own service area for cleanroom planning, measurement and control technology, and cleanroom qualification, also contributed to this. The strategic decision to integrate the new cleanroom production into the hall acquired and renovated specifically for this purpose and not into the existing building was the right step for the planned growth.

ENGIE Deutschland GmbH
Heßbrühlstraße 51
70565 Stuttgart
Germany
Phone: +49 711 7881210
email: markus.huber@engie.com
Internet: https://www.engie-deutschland.de/de
