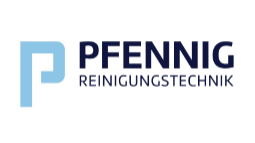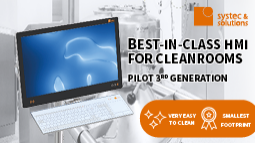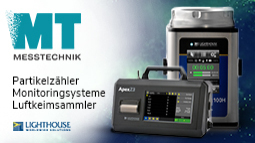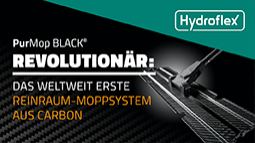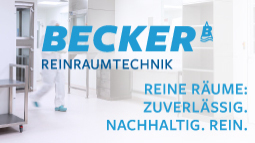Future of the laboratory: the “ballroom concept”, featuring movable furniture and invisible devices
LABVOLUTION showcases tomorrow’s smartLAB
The traditional laboratory is undergoing a sweeping transformation, with the trend towards digitization, networking, mobility and new requirements all contributing to the shape of tomorrow’s labs. The new LABVOLUTION exhibition provides a look at a possible future scenario from 6 to 8 October in Hannover, parallel to BIOTECHNICA. The smartLAB special event presents an intelligent model laboratory, providing a welcome opportunity for dialogue and debate on the future of the lab on the part of players from the worlds of science, R&D and industry.
“Soon we’ll only have an edge of the table to work at,” groans a lab technician. “When I need space, first I shove the machines out of the way,” jokes a technical assistant. “I'd rather write my reports at home than at the lab,” declares another. Many laboratory devices have become smaller, others are still large but have taken on additional functions to replace other machines. Modern automatic pipettes now require reagents in nano- instead of microliter volumes. This reduces the amount of space needed for media canisters. In some labs, media supplies are integrally stored in the ceiling or interior walls. Others have shifted refrigeration units to separate rooms. This trend can be made even more economical: at university facilities you can find freezers in the hallways or under the stairs. And yet, no matter what, there are always new devices and once again too little room to work in the laboratory.
Look a little more closely and you can see that this lack of space is already built into the design. Nowhere is this more obvious than with new and renovated laboratories in public institutions. Work spaces there are built according to existing employee functions, rather than expected fluctuations, changing tasks and work processes. Permanently appointed laboratories are the usual rule: chemists here, biologists there. Over there are the offices for IT and administration. At Roche things have been done differently for some time already. “Activities have become more varied,” explains Jürg Erb-Tanner, Roche Basel Facilities Architect, of the changes in planning methods. “Here we no longer separate by discipline, but by project. This means that different disciplines work together in the same building, or even in the same room. Naturally this has limits when it comes to safety precautions, but people must be able to come together and discuss their work – at least have a good visual connection. The building has to be able to react to changes in work processes.” One practical solution is designing a laboratory around the “ballroom concept”. Depending on the given needs, partition walls can be installed or removed, rooms expanded or reduced, and above all the necessary devices installed and used as needed. Louis Kahn is the pioneering architect in this area. He built the Salk Institute for Biological Studies in La Jolla, California in the 1960s and designed the laboratories using the ballroom principle. This system has been working for more than 50 years in spite of the increase in machines, more staff and changed work activities.
Kitchens as the model
How do you set up the ballroom for an adaptive laboratory? These days you can get lots of practical ideas from modern kitchens. Swedish furniture maker IKEA made a strong impression with a model kitchen for the year 2015 (www.conceptkitchen2025.com) at Expo Milano. Self-cleaning ovens and energy-saving household appliances have been around for a long time. These days some appliances can be controlled remotely, without even having to purchase a new device – all you need is an economical smartphone app. The challenge for the design of the model expo kitchen was to enable multifunctional use in a small space. There was no stove to be seen in Milan. Instead, the stovetop was integrated into the table. For other household appliances, the device was eliminated but the function maintained: a scale is also integrated into the tabletop. The use of technologies and materials that are new to kitchen furniture enables new features. The kitchen knife is connected to a camera, so that a display on the stovetop shows tips on how to fillet properly during cutting. The refrigerator has disappeared from the concept kitchen. Anything that needs to be kept cold or warm is now in the cupboard, divided by food type into plastic containers. An RFID chip on the boxes ensures the correct temperature and storage, precisely matched to the content. The kitchen of the future not only saves space, it is also environmentally friendly. There are sinks that differentiate between wastewater and gray water, for example. The former is drained immediately, while the latter can be reused. The garbage chute sorts the trash.
It is not a very big step from here to the laboratory. However, most laboratory suppliers have traditionally been focused on their own products and technical possibilities. This leads to amazing machines, but in the form of autonomous solutions that end up requiring ever more space in the lab. Those who can develop a comprehensive vision of how users utilize the entire space can escape this technology trap. IKEA has understood that it is not enough to simply offer furniture in the future. For IKEA that means integrating foreign objects and suppliers into their own value creation ecosystem. It is no longer products, but product benefits being sold.
smartLAB: Suggestions for a future laboratory design
Visualizing ideas, a holistic view, looking at the bigger picture and stimulating discussion – these are the goals of smartLAB. Today if chemists and biologists work side by side in the same space, if things are no longer pipetted, shaken and stirred in the lab, if non-laboratory tasks take place in the same space for practical purposes, if people move back and forth between labs in different places for the same project, if a single workspace is used by several people – how can such a room be designed? The traditional answer is modular, but practice has shown that modular is not enough. The smartLAB takes a fresh look at all this and presents ideas for solutions.
The room is divided into activity zones, and people with varying tasks move between them. The devices follow the users. Hexagons provided by laboratory furnisher Köttermann for the visionary smartLAB laboratory form the basic structure. These six-sided modules offer many possibilities for flexible use and form a space-saving honeycomb structure. From idea to completion of a laboratory takes between eight and ten years, for an expected operating life of 20 to 25 years. Jürg Erb-Tanner has seen that smart infrastructure design can pay off later in substantial savings in operating costs, because changing installations involves high labor costs, can shut down units for weeks or even months, and requires operations to be outsourced. When it paralyzes work, says Erb-Tanner, cheap can get expensive fast, and slow down innovation.
The “smartLAB – intelligent laboratory of the future” work group includes Hannover University with its Institute for Technical Chemistry and Laser Zentrum Hannover, joined by the companies Eppendorf, Fraunhofer Institute for Manufacturing Engineering and Automation, iTiZZiMO, Köttermann, Labfolder, Merck, PreSens Precision Sensing, Sartorius, Stäubli Tec-Systems Robotics and Deutsche Messe.
Deutsche Messe AG
30521 Hannover
Germany

