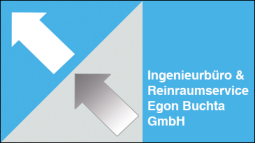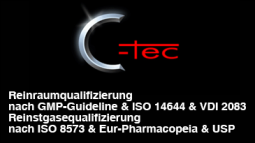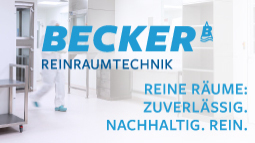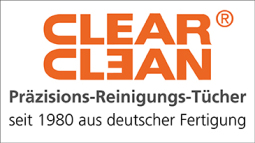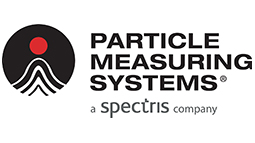Excellent conditions for excellent research
Topping out ceremony for new Laser Institute building at the University of Applied Siences Mittweida - pbr AG provides architectural and fire safety planning services
On January 28, 2015, the topping out ceremony for the new Laser Institute building at the University of Applied Sciences Mittweida took place. The three-storey building will provide 2,800 m² of floor space and house a total of 46 laboratory rooms and 60 laser systems for the various research groups at the institute. It is the final piece in the University of Applied Sciences Mittweida campus jigsaw. pbr Planungsbüro Rohling AG is providing architectural and fire safety planning services for the new building. The building is expected to be handed over to the research institute in 2016. The building has been commissioned by the State of Saxony, represented by property management department, the Staatsbetrieb Sächsisches Immobilien- und Baumanagement. Construction costs are expected to be 21.3 million.
pbr AG has designed a compact structure, of which the colour scheme, height and orientation are intended to resonate with the nearby Centre for Media and Social Work building. Between them, these two buildings mark the northern and southern boundaries of the university grounds. Its modest height helps the new building to fit in perfectly among the heterogeneous surrounding structures and to avoid inappropriately dominating the setting. The facade will feature a curtain wall of traditional local brickwork.
The entrance and foyer will benefit from a distinctive glass facade. The signature feature of the circulation areas and atrium is transparency and generous use of natural light, helping to ensure that they are pleasant spaces in which to dwell. Access between storeys is provided by four stairwells at the corners of the building.
The structure of the building has primarily been determined by functional considerations. The ground floor will house the high rate and nano research groups, which use heavy equipment, exerting forces of between 50 and 100 kN/m² – constructing the upper floors to accommodate such heavy loads whilst preventing vibration would be uneconomical. The clean rooms will also be concentrated on the ground floor. Further laboratory areas are situated on the 1st and 2nd floor. The second floor will also house office and meeting rooms plus building services. The central location of the technical service areas allows short, efficient connection of services and utilities to adjoining operational areas. A key focus during planning was to ensure that the building would be efficient and economical to operate. One factor which helps ensure that this aim is achieved is the compact nature of the structure, which results in an optimum surface area to volume ratio. The building’s surface area to gross building volume ratio of 0.3 is significantly lower than that of typical university buildings. The outer walls are constructed of a highly insulating façade with a brick curtain wall. A further benefit of the compact structure is that it minimizes the length of communication routes between operational areas and working groups. This in turn minimizes the volume of cost-intensive circulation areas.
The Laser Institute at the University of Applied Sciences Mittweida is one of the leading laser technology research centres in Germany. For more than 40 years, the institute has specialised in application-oriented research and development in the fields of laser micromachining, pulsed laser deposition, laser macromachining and photonics.
pbr Planungsbüro Rohling AG, an architectural and engineering practice which employs more than 400 staff at ten offices across Germany, provides all major construction planning services. The practice’s key focus is on planning services for buildings in the education, administration and culture sectors. Projects in the education and research field managed by pbr AG include construction of the new DZNE Magdeburg building, construction of the new Hamm campus for Hamm-Lippstadt University of Applied Sciences and of the building für the Automotive Research Centre Niedersachsen in Braunschweig.
pbr Planungsbüro Rohling AG
07745 Jena
Germany
