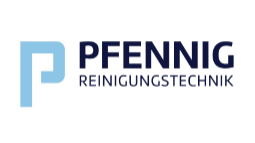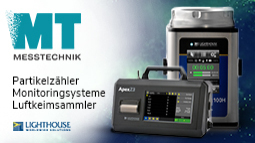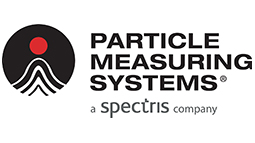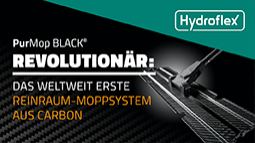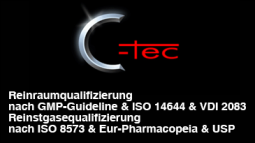Ground-breaking ceremony in Lossburg: Arburg expands central production plant
- New hall: Floorspace expanded by 18,600 m2 to a total of just under 165,000 m2
- More space: New building for assembly of large injection moulding machines and turnkey systems
- Commitment to the Lossburg location: Tens of millions of euros invested
On 28 April 2014, Arburg held the official ground-breaking ceremony for a new assembly hall in Lossburg, which will expand the central production location by 13 percent to just under 165,000 m2. Initial excavation work began in March 2014 and the completion date has been set for the autumn of 2015. With the new building section, Arburg is responding to the increasing demand for large injection moulding machines and complete production cells.
“Growth means preservation, means actively securing the future,” explains Michael Hehl, Managing Partner and Spokesperson for the Arburg Management Team at the start of his speech, adding: “The capital investment for the new building section, to the tune of many tens of millions of euros, demonstrates our clear commitment to Lossburg as a production location and is an indicator of the long-term, targeted strategy for which Arburg has been famous for decades and makes us a reliable partner.” Significantly more time and space is required for assembly and testing of the large injection moulding machines up to a clamping force of 5,000 kN and complete turnkey systems.
Modern facility management reduces energy requirements
During its construction activities, Arburg always focuses on functionality and aesthetics. Moreover, environmental protection and the conservation of resources and energy represent a permanent feature of Arburg’s corporate culture. “With the new building, we are implementing highly integrated facility management, which will reduce the primary energy requirements to a minimum and therefore further expands our environmental protection activities,” said Michael Hehl in this context.
The waste heat produced is utilised for heating the hall, for example. Collected rainwater is used by the gardeners and covers all the requirements for the sanitary facilities. Furthermore, its use as a buffer storage for the industrial cooling required in the building is a special feature. North-facing shed roofs reduce the thermal load and minimise the need for electric lighting. The natural cold of the ambient air is used for air conditioning purposes – e.g. via an ingenious facade design that employs natural ventilation instead of ventilation systems. Furthermore, extension of the photovoltaic plants to generate a further 340 kWp (kilowatt-peak) is also planned.
New hall ready for occupation by autumn 2015
The new two-storey building section with a floorspace of 18,600 m2 will increase the total area in Lossburg by some 13 percent to just under 165,000 m2. A few key figures illustrate the scale of the construction project: 22,000 m3 of earth are being excavated. A total of 8,000 m3 of in-situ concrete, 2,500 tonnes of reinforcing steel and 100 tonnes of pre-stressing steel are being used for the building. The glazed facade covers a surface of 3,800 m2. The new building will match the assembly hall built in 2000 as part of the ARBURG II plant expansion. At the time, Arburg was already thinking in forward-looking terms by employing a modular construction concept so that the new building section can be integrated into the existing building complex with relative ease.
ARBURG GmbH + Co KG
72290 Loßburg
Germany
