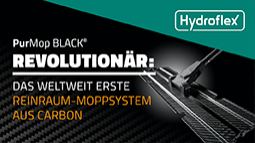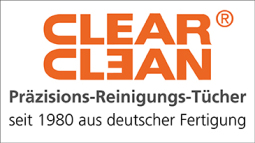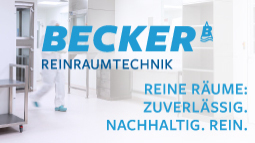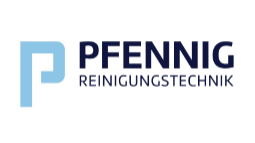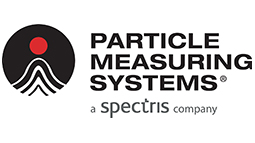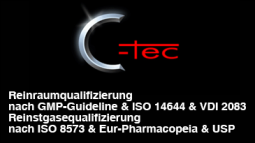Arranging celebration of the new werkskantine
LUDWIG MERCKLE GmbH & CO kg after completion of the raw and steel
construction works celebrated the company Merckle on 26 August 2004
the arranging celebration for their new werkskantine at the location
Blaubeuren blaubeuren-Weiler. That light through-flooded new building,
which promises work breaks in the midst of from art and nature, is one
of several coworker-friendly construction measures, which the Swabian
Pharmaunternehmen accomplishes in co-operation with the Aachener
general planner Carpus+Partner. Art does not play a special role with
a construction measure of the company Merckle for the first time. Thus
Carpus+Partner equipped extended solid production in Blaubeuren
already before approximately three years also clean-spacefair art
showcases - art benefit, which is still unique probably in this form.
Behind such a unusual strategy naturally also an intention stands -
and a conviction.In the opinion of the Swabian exempt private company, which promotes
regional artists for more than twenty years, art forms an important
source of inspiration and an engine for the daily work. So itself the
coworkers cannot only on their jobs, for which a company-owned fundus
from 1500 works of art stands to the order, but leave from now on also
during their tracing art to inspire. Because the new werkskantine does
not only open extensive views with an interrelation from vitreous and
closed front surfaces on the idyllische landscape of the old Danube
valley, but also on the sculpture garden of the enterprise. The
entrance hall of the building conceived as central main entrance, so
that it brightens with its, friendly organization not only as entrance
for the cafeteria serves, but also all coworkers and visitors of the
work is called welcome.The cafeteria into a light, single-storey steel structure body and a
pushed in massive construction body are formally divided as break to
the inventory building. The light steel structure connecting with the
outside space forms a complementary to the factories of the location
and becomes in such a way the "well-being feeling range" the coworker.
On the inside divide the building into the initially and entrance hall
range, a kitchen with a self-service range as well as a large, split
guest area for smokers and nonsmokers. Here 160 persons place find
contemporaneous. In the basement of the new building, which was to
replace, the old cafeteria already torn off and concomitantly the
current interim solution in December 2004, an air-lock with 90
additional covering places was accommodated. Parallel to the building
takes place the modernization of covering air-locks for approximately
240 persons, who border in the ground floor.Is planned and coordinated the entire measure, which is to be realized
with a planning and a construction period by only twelve months, again
by the Carpus+Partner AG.
Carpus+Partner AG
52074 Aachen
Germany
