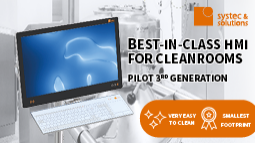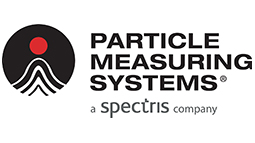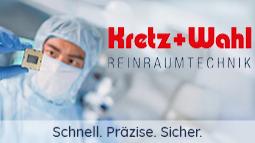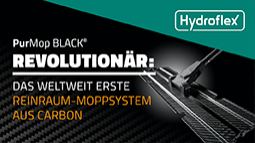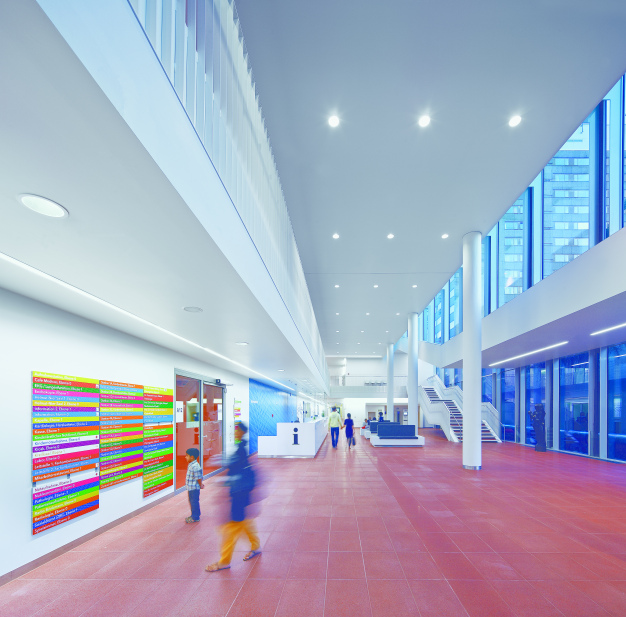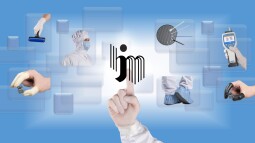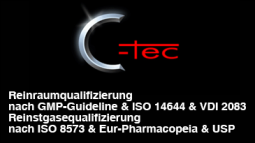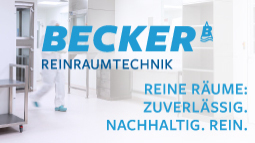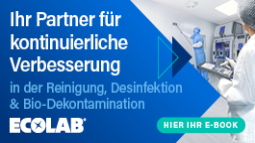Strong peace
The new clinical center Offenbach is the most modern in the Rhine Main area and offers treatment and accommodation on current medical conditions. Optimized building structures, strengthened colors, fastidious light solutions show and an intelligent orientation concept, how buildings for health and care place themselves to the increased requirements against modern medical supply. An ideal infrastructure for process-steered patient ways, topical medicine-technical equipment, thought spatial arrangement and optimal color, material, lighting and free space concepts out characterizes the new building of the clinical center Offenbach. Thus are in the future the best supply of the patients, pleasant conditions of work for the coworkers and the greatest possible well-being for all humans in the house ensured. The lighting contributes a large part to it: High-quality glare-free lights support the coworkers in their activities. The light in the patient rooms promotes the recovery. Intelligent lighting solutions facilitate for the visitors orientation with an effective area of over 29,000 m � and a floor area of scarcely 60,000 m � offer the new building of the Offenbacher of clinical center place for six competence centres: the maintaining, intensive care, operation, investigation and treatment ranges and a central operating technology. The siebenst�ckige new building was sketched of more woernerundpartner. Petra W�rner, Architektin and manager Frankfurt planning offices, designates the architecture of the kammf�rmigen building, which has four tracts, when � disciplines, without pathos, but not without Poesie". The transformationable sketch offers flexibility for changing operational sequences, short ways for patients, coworkers and visitors, and even structurally the solid building can adapt and still around one � Zinken" to the future; on the left and on the right the comb back to be extended. In the public range lie the generous entrance hall, a Cafeteria over two levels, the Shoppingmeile, a chapel and a Muslim prayer area. In the base are the processing sections and the diagnostics. On it the comblike conceived care stations with 724 beds with the pertinent service areas are put on. With the organization of the public ranges of the new building the architects selected warm colors and much light as central of elements. Already the front radiates alive friendliness and shines in strong red tones. By its high transparency it produces for ease, light abundance and coloredness. In the zweigeschossigen entrance hall, which enters each visitor by the main entrance, a harmonious light concept with Panos Downlights and special equipments of the Slotlight Einbauleuchte for a fast orientation supports. The warm red of the ground radiates to the white winding and ceiling components and lets the large area friendly and gently work. A particularly conceived way control system with attractive color and sample accents helps patients and visitors within all public ranges of the house to find fast the desired department or station. The patient rooms on the 13 care stations are arranged bright and friendly and possess a furnishing from high-quality buildings of carpenter's workshops, into which also the medical tender unit Conboard is integrated. The wohnlich warm color and material concept from sand and earth tones in the care rooms for adult patient are replaced in the child station of stronger colors, which radiate of one wall each in the patient room on the beds of the children. Slotlight Einbauleuchten provide for pleasantly brightly lit up corridors - four lights, which form a square, underline the crossovers. In the stairways Linaria lights feel the stair process after and work as attractive counterpart to the railing. Orientation and guidance generally speaking house offer also the multiple view relations between the different building parts. In addition come arranged multi colour and inner courts differently put on in the color topics red, yellow and green, which offer always new color plays dependent on daily and season. The architecture of the new building permits beyond that over the front opened consciously in many places the prospect on the surrounding city quarters and their optical integration into the plant. Project information: Owner: City Offenbach/DArchitektur/Lichtkonzept: more woernerundpartner, Frankfurt/DLichtplanung/Elektroplanung: Brendel of engineers, Frankfurt/DElektroinstallation: Electrical farmer, Leipzig/DLichtl�sung: Downlights Panos, installation lights Slotlight, light borders Linaria, emitter Arcos, pure room lights Clean supreme, medical tender unit Conboard, cultivation lights pure LINE
This text was translated automatically.
Zumtobel Lighting GmbH
6851 Dornbirn
Austria
